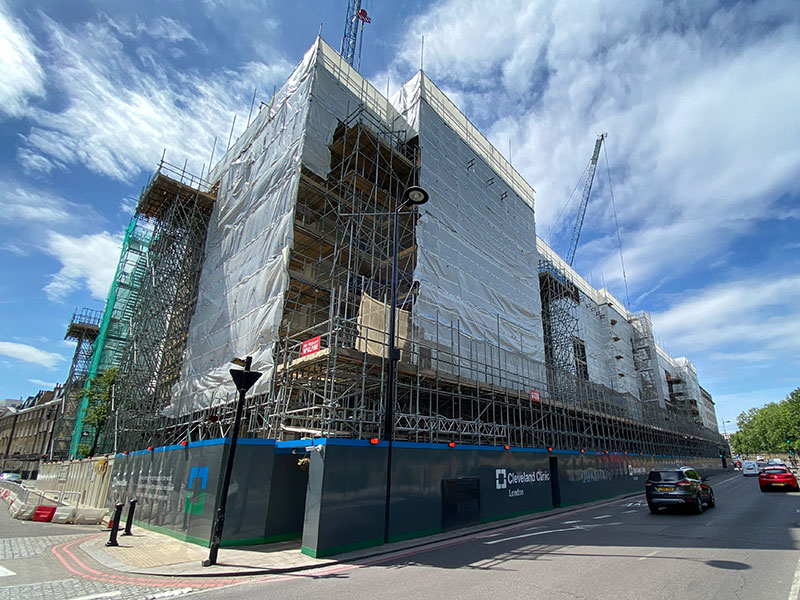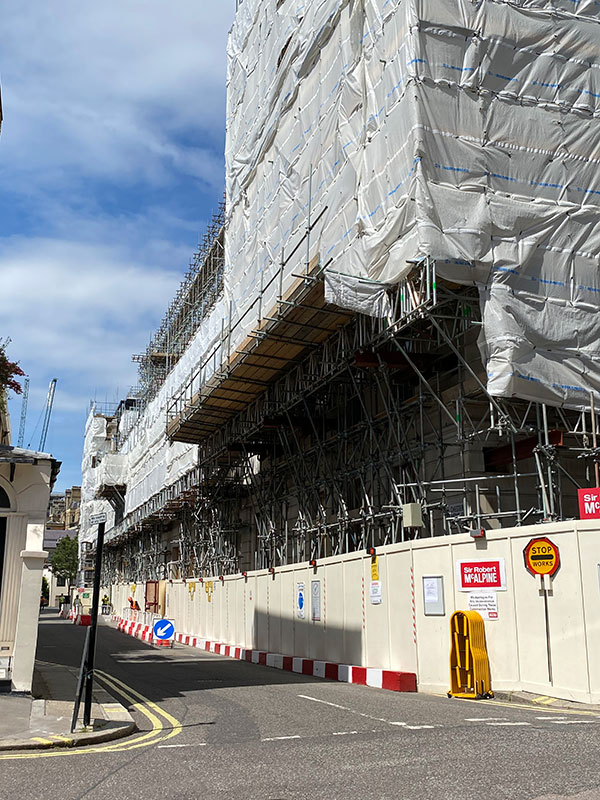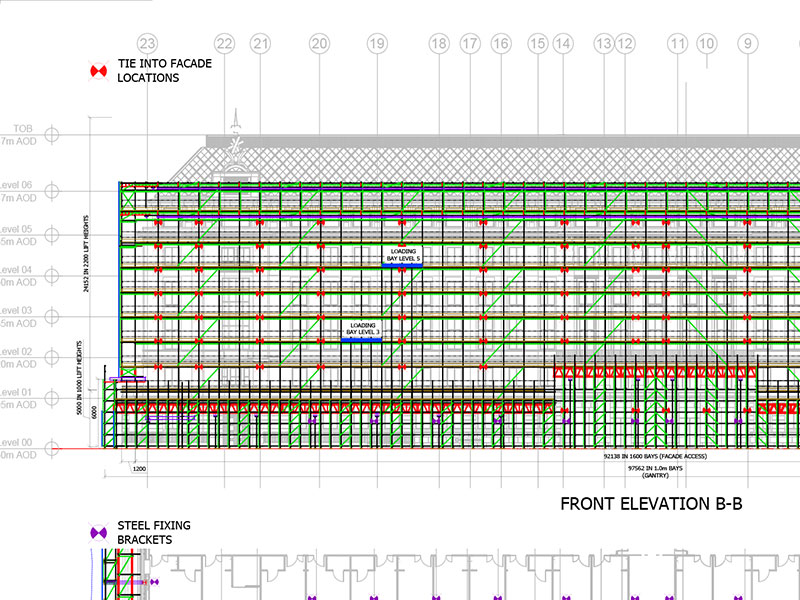33 Grosvenor Place, London
SCAFFOLDESIGN on behalf of Alandale Scaffolding for Sir Robert McAlpine.
Originally commercial and apartments right in the heart of London’s Belgravia, this listed building underwent complete demolition of rear elevation and floor levels with just the Stone Facade retained.
The access scaffold was limited by the client requiring unimpeded access to the light wells on the elevations and only 800mm to form the base out of the scaffold on the 4th (rear) elevation. The most cost effective solution was sought which included steel needle beams fixed to the façade colums from which the main façade scaffold was supported. A concept design was developed at Tender Stage by SCAFFOLDESIGN for Alandale Scaffolding / Sir Robert McAlpine.






